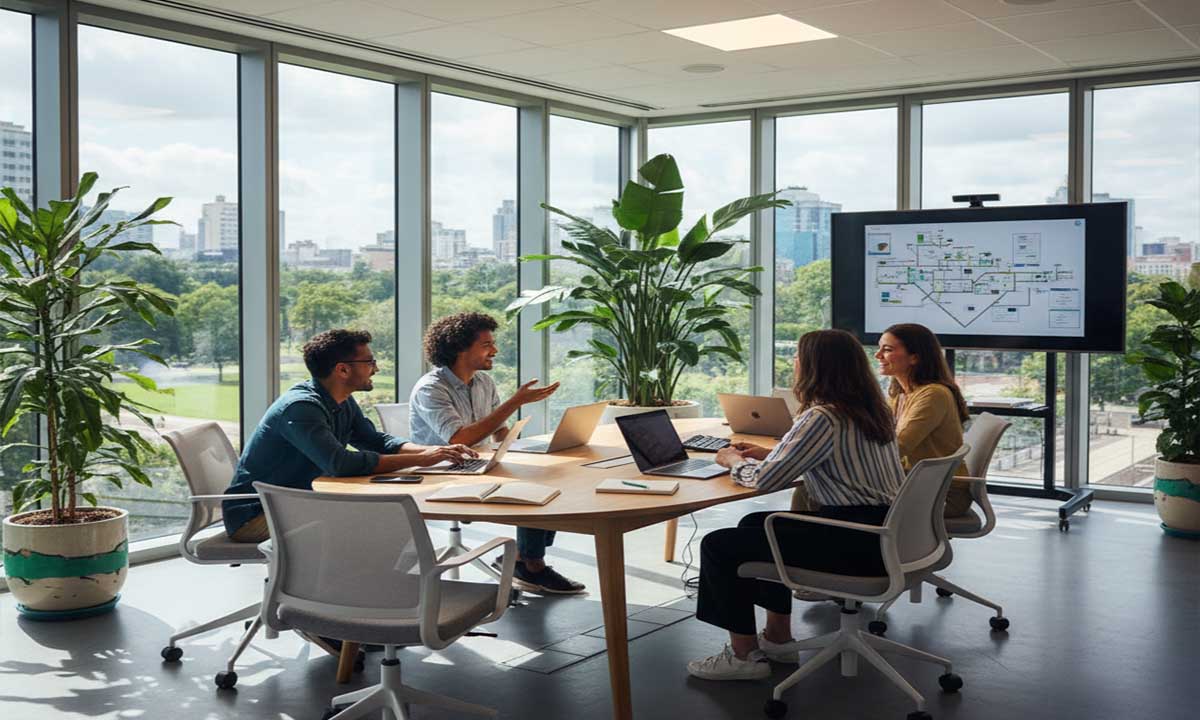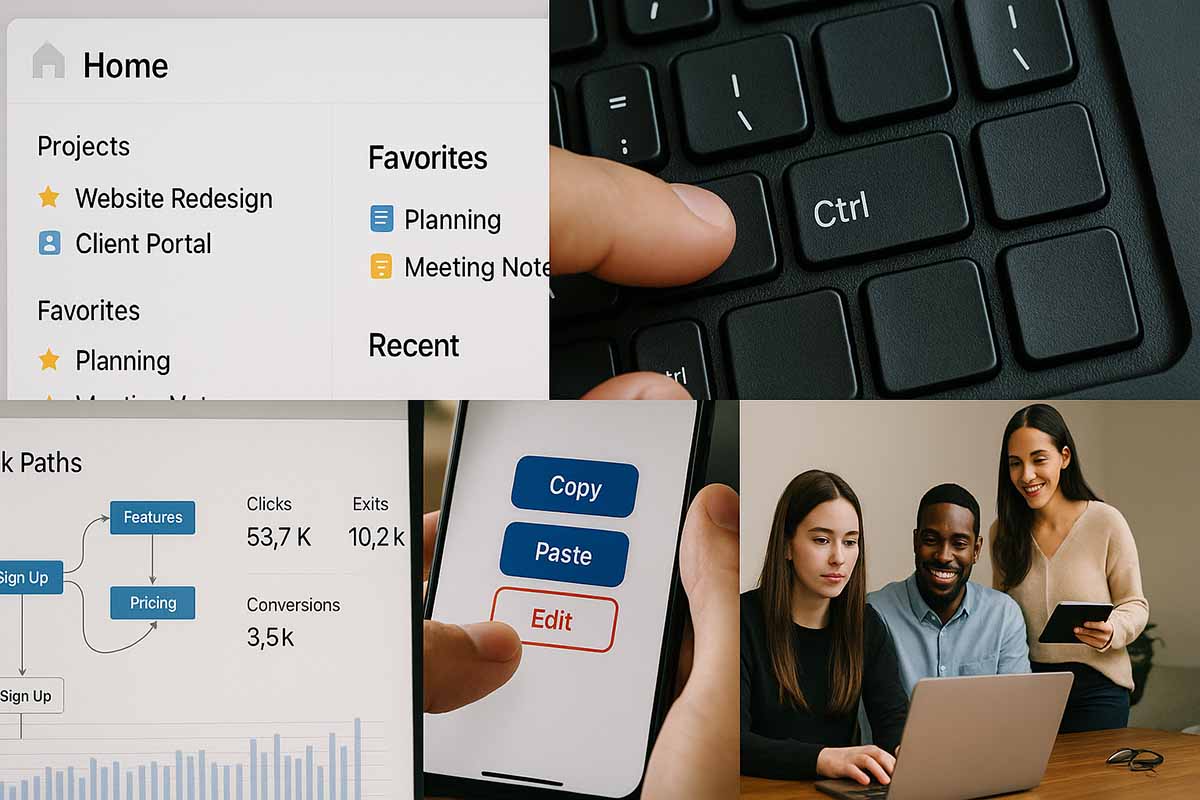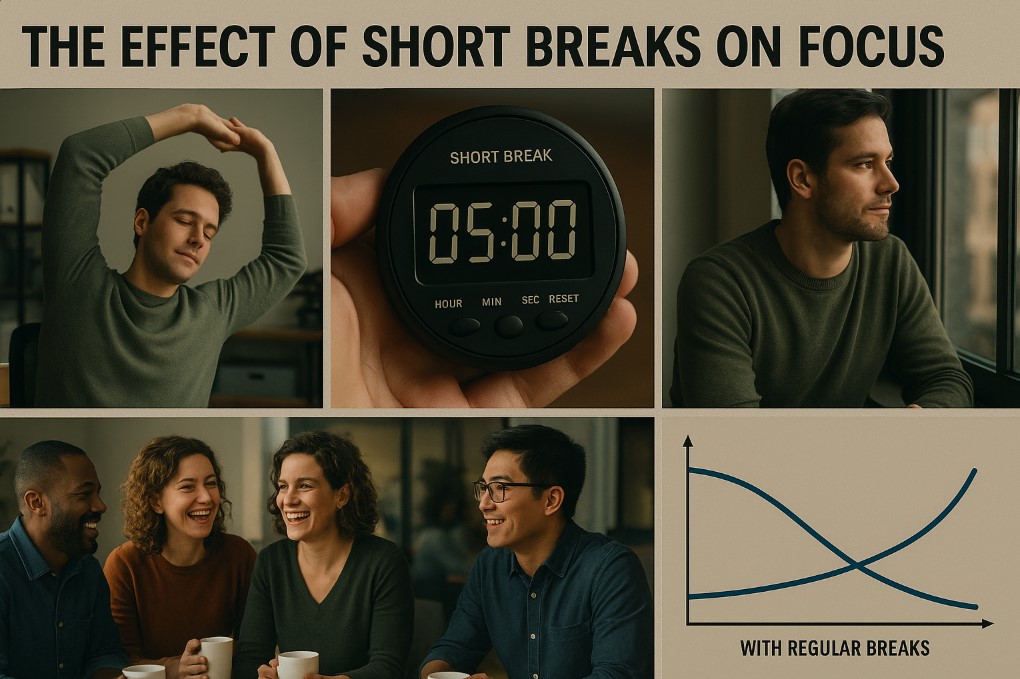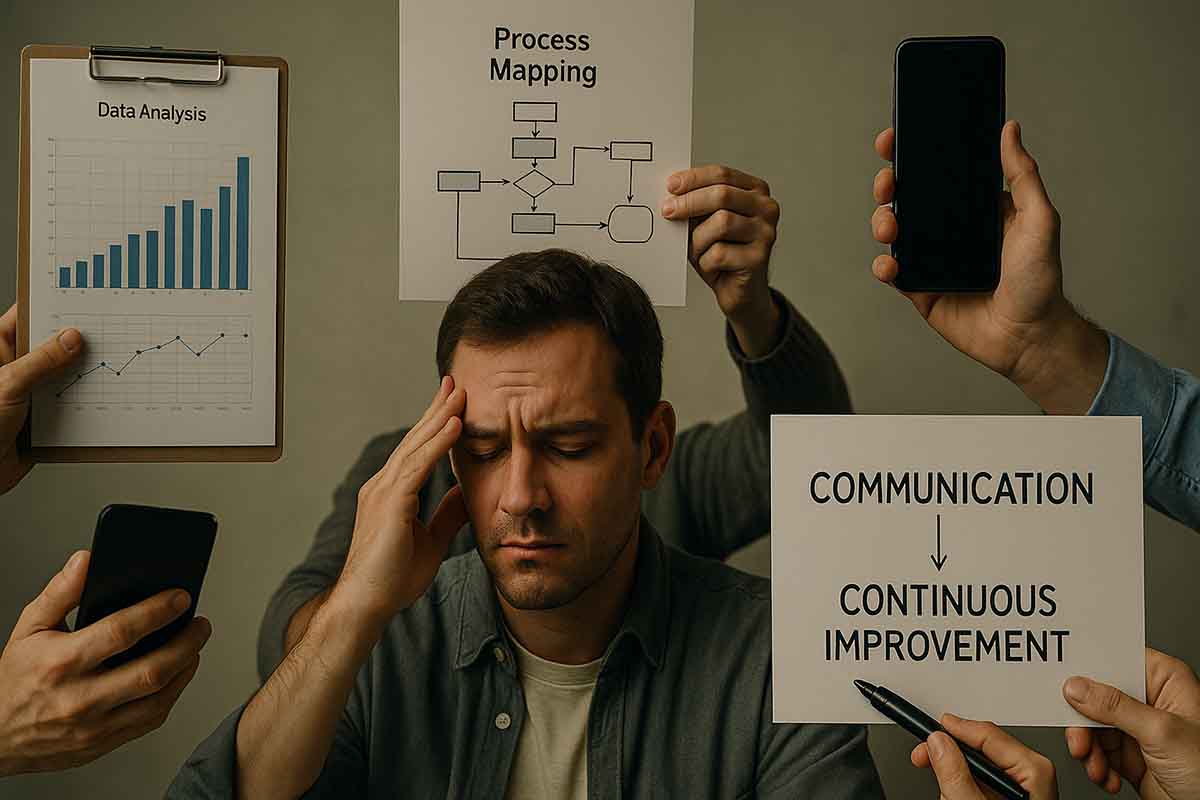Emotional Intelligence and Business Success
Emotional Intelligence: The Foundation of Modern Leadership and Innovation
In today’s global business environment, success goes beyond strategic plans and financial acumen. While technical expertise and clear direction remain vital, one quality stands out as a defining factor of sustainable leadership: emotional intelligence. For modern professionals and entrepreneurs aiming to strengthen teams, enhance collaboration, and adapt to constant change, emotional intelligence is no longer optional, it is essential. This foundational skill also deeply impacts how personal branding affects careers.
It bridges the gap between potential and performance, between strategy and genuine human connection. In an era where agility, empathy, and communication define success, emotional intelligence serves as the foundation of innovation and lasting impact.
Understanding Emotional Intelligence in the Workplace
Emotional intelligence (EI) is the ability to recognize, understand, and manage one’s emotions, as well as the emotions of others. It plays a central role in building trust, improving communication, and fostering stronger relationships inside and outside an organization.
Leaders with high emotional intelligence guide their teams more effectively, especially during periods of crisis or transformation. They remain sensitive to individual needs, communicate with empathy, and inspire confidence even in uncertainty. This awareness not only boosts morale but also drives productivity and long-term loyalty among employees and customers alike. These skills are central to understanding the psychology behind good leadership.
In business transactions, emotional intelligence enhances negotiation, conflict resolution, and relationship management, helping build partnerships rooted in trust and shared understanding. It creates an environment where people feel heard, respected, and motivated to perform their best.
Why Emotional Intelligence Matters in Global Business
Every business, regardless of size or industry, revolves around people. Employees, clients, investors, and partners, all bring emotions into each interaction. Understanding and managing these emotional dynamics can determine whether an organization thrives or struggles.
From boardrooms in Hong Kong to innovation hubs in Silicon Valley, global companies are increasingly recognizing emotional intelligence as a driver of performance. It’s no longer enough to excel at data analysis or deliver polished presentations; success now depends on how effectively leaders connect with others.
Leaders who demonstrate empathy and emotional awareness inspire collaboration and engagement. When people feel valued and understood, they contribute more openly, think creatively, and commit to shared goals. This creates a workplace culture that attracts talent, builds resilience, and sustains growth.
Self-Awareness: The First Step Toward Effective Leadership
At the heart of emotional intelligence lies self-awareness, the ability to understand one’s own emotions and how they influence decisions and behavior. A self-aware leader recognizes personal strengths and weaknesses and manages reactions accordingly.
For example, a manager who knows they become irritable under pressure might choose to pause before responding to a stressful situation. This reflection prevents unnecessary conflict and maintains a positive atmosphere within the team.
Self-awareness enables better decision-making by allowing logic and emotion to coexist constructively. A business leader who recognizes fear, overconfidence, or impatience can make more balanced, objective judgments. This emotional clarity is especially valuable in fast-moving industries, where split-second decisions can shape an organization’s future.
Self-Regulation: Managing Emotions Under Pressure
Closely tied to self-awareness is self-regulation, the discipline to control impulses and maintain composure in difficult circumstances. Leaders who master this skill project stability, integrity, and confidence, even when facing setbacks.
In a technology company, for instance, an unexpected system failure might cause panic or blame. But a leader with strong self-regulation remains calm, gathers information, and focuses on solutions rather than fault. This approach strengthens trust and empowers the team to act quickly and effectively.
Adaptability is another crucial aspect of self-regulation. In the modern global market, conditions shift rapidly, from customer preferences to economic challenges. Leaders who adjust gracefully to change without losing focus on long-term goals create organizations that thrive amid uncertainty.
Motivation: The Drive That Inspires Progress
True motivation comes from within. Emotionally intelligent leaders are driven by purpose and passion, not merely by profit or external recognition. They see challenges as opportunities to learn and grow rather than obstacles to fear.
Consider an entrepreneur building a sustainable enterprise in Southeast Asia. Their motivation extends beyond revenue, it’s about empowering communities and creating meaningful impact. This sense of purpose inspires resilience, encouraging both leaders and teams to persist even through setbacks or funding difficulties.
Intrinsic motivation also nurtures optimism. Leaders who maintain a positive outlook during turbulent times influence their teams to do the same. This mindset transforms failures into lessons and motivates everyone to keep pushing forward, fostering a culture of continuous improvement.
Empathy: Building Stronger Human Connections
Empathy, the ability to understand and share the feelings of others, lies at the core of effective leadership. It enables leaders to connect on a human level, whether with employees, partners, or clients.
In a multicultural organization, for example, empathy allows a project manager to appreciate the diverse communication styles and cultural backgrounds of each team member. This understanding builds trust, reduces friction, and enhances collaboration across regions and departments.
Empathy also strengthens customer relationships. A service representative who listens with compassion and genuinely cares about resolving a client’s concern creates a more positive brand experience. Such interactions not only retain customers but also elevate brand reputation in an increasingly relationship-driven marketplace.
Social Skills: The Power of Connection and Influence
Social skills encompass communication, teamwork, and the ability to inspire others. In business, these skills turn collaboration into innovation.
A leader with strong interpersonal abilities doesn’t just direct, they engage, motivate, and unite. Whether negotiating with partners in Europe or coordinating teams across Asia, social intelligence ensures clarity, respect, and mutual understanding.
For example, during cross-border collaborations between companies in Berlin and Shanghai, socially skilled leaders bridge cultural differences through open dialogue and shared goals. They mediate conflicts, encourage participation, and strengthen cooperation that leads to collective success.
Networking is also a vital component. Leaders who nurture relationships across industries and regions expand opportunities and keep their organizations future-ready in an interconnected world.
Creating a Workplace Culture Driven by Emotional Intelligence
Integrating emotional intelligence into a company’s culture leads to a workplace that is not only more productive but also more supportive and human-centered. Such environments encourage openness, respect, and collaboration, resulting in stronger teams and sustainable growth.
Here’s how emotionally intelligent cultures benefit organizations:
- Higher Morale and Lower Turnover: When leaders show empathy and understanding, employees feel valued and committed. This reduces turnover, saving costs in recruitment and training.
- Increased Productivity: Teams that communicate effectively and resolve conflicts constructively stay focused and motivated. Emotional awareness fosters creativity, efficiency, and innovation.
- Enhanced Innovation: A psychologically safe environment, where ideas can be shared without fear of criticism, drives new thinking. This openness fuels innovation, as seen in leading companies that prioritize emotional well-being alongside technical skill.
- Stronger Change Management: In industries defined by rapid transformation, emotionally intelligent leaders communicate transparently, address employee concerns, and guide teams confidently through transitions.
Resilience and Adaptability in Times of Change
Change is constant in today’s global economy. Emotional intelligence equips leaders with the tools to stay calm, make sound decisions, and turn uncertainty into opportunity.
Resilient leaders don’t react impulsively, they assess, adapt, and strategize. Whether facing a supply chain disruption or a market downturn, they remain composed and forward-thinking. Their confidence reassures teams and reinforces trust during difficult times.
Emotional intelligence also sharpens strategic thinking. By understanding emotional drivers, both within their team and the market, leaders can anticipate shifts and respond proactively. A company that quickly pivots its services based on evolving consumer emotions demonstrates not only awareness but also agility.
Developing Emotional Intelligence Across the Organization
Emotional intelligence can be learned and strengthened at every level of an organization. Here are key strategies for fostering it effectively:
Training and Workshops: Offer sessions that develop self-awareness, empathy, and communication. Case studies and role-playing exercises help translate emotional intelligence into daily leadership practices.
Mentorship and Coaching: Pair employees with mentors who model emotional maturity and resilience. Personalized guidance builds deeper self-understanding and professional growth.
Encourage Feedback: Promote a culture of openness where constructive feedback is welcomed. Regular reflection helps employees identify blind spots and improve interpersonal skills.
Team-Building Programs: Design activities that emphasize listening, collaboration, and conflict resolution to strengthen emotional bonds within teams.
Lead by Example: Leadership sets the tone. When executives embody emotional intelligence, remaining calm under pressure, showing empathy, and communicating clearly, the entire organization follows.
The Future of Business Is Emotionally Intelligent
In a world defined by innovation and rapid transformation, emotional intelligence is the human advantage that technology cannot replicate. It shapes leaders who listen, inspire, and adapt. It empowers teams to work with purpose and empathy. And most importantly, it creates businesses that are not only successful but also sustainable and humane. Those who lead with understanding, authenticity, and emotional clarity will continue to define the future of global business. By developing a deeper understanding emotional competencies, modern leaders and organizations invest not merely in a strategy, but in people, culture, and progress.









